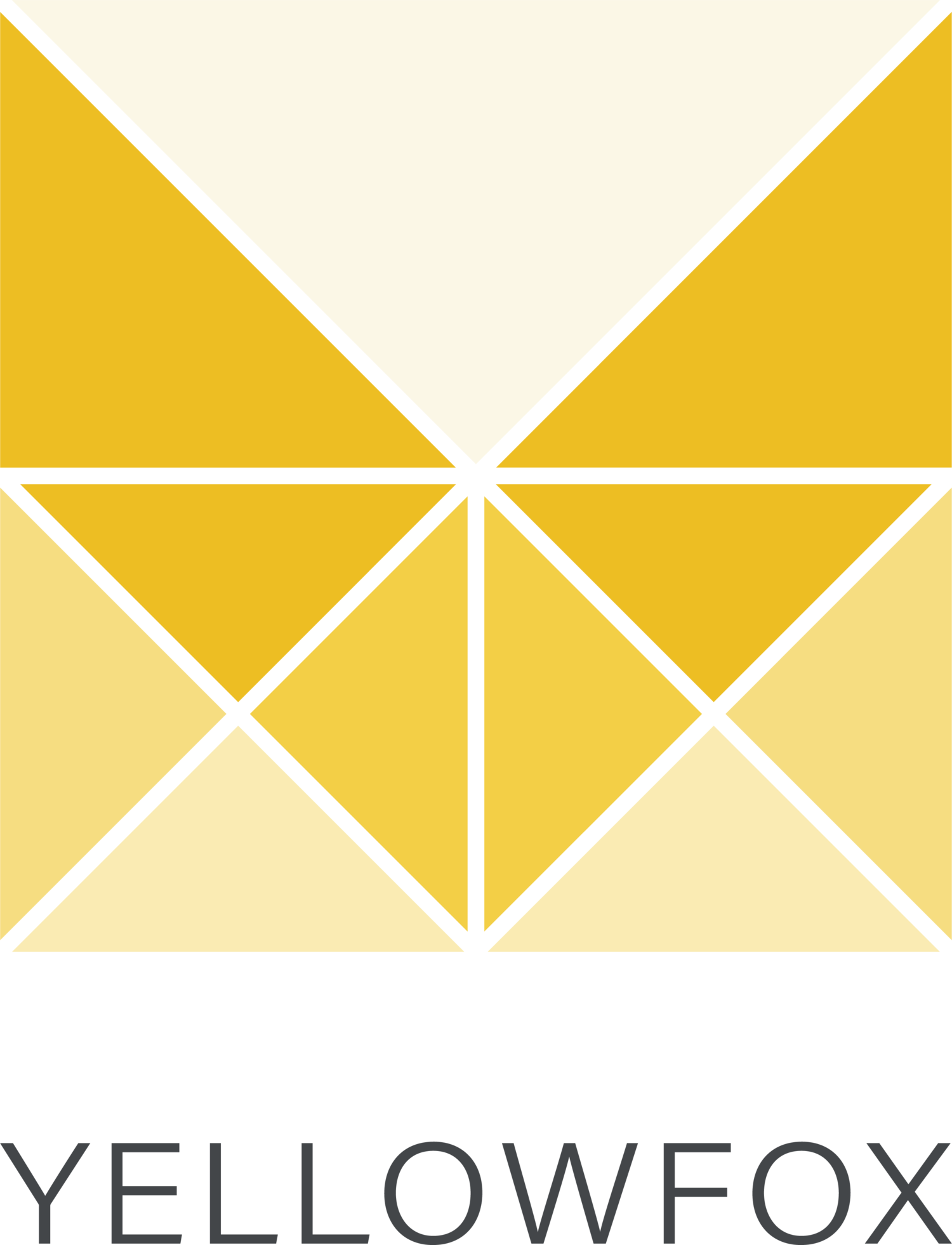Yellowfox is a bespoke interior design studio located in Auckland, Tauranga & Hamilton.
We are a visionary team of design professionals, dedicated to realising our client’s dreams with innovative and exciting solutions.
Yellowfox has the experience and the contacts to get your project planned and designed with exceptional results, smoothly and efficiently. If you have a new-build or renovation in a residential, commercial or multi-density property, Yellowfox can help.
The team can design your interior and exterior colour schemes, design kitchens, bathrooms and a multitude of other elements. We look at each project holistically to match your budget, timeline and lifestyle. We design and specify all of your finishes according to your brief - simply select what services you require from our design menu and leave the rest to us.
our story.
Our design manager will firstly meet you to discuss your project and show you our studio. From here, one of our designers will take your brief, which is the most important stage of the process. During this briefing we work through your project, from start to finish. We discuss your design requirements, personal design style, budget and your inspiration.
Based on your brief, we will provide you with a written quotation for the design work. Once accepted, the fun part starts! Our designs, ideas and concepts, talking through the products and why we believe they are the best solutions for you.
Once we have agreement on the designs and finishes presented, our team will produce a detailed specification document for your builders and manufacturers.
our process.
our design menu.
-
A digital mood board & full specification of:
- Roofing & fascia colours
- Guttering / spouting / downpipe colours
- Brick / cladding colours / timber stains/oils
- Joinery & door hardware
-
A digital mood board and full specification of:
- Walls, ceiling, doors and trims colours or coverings
- Floor coverings
- Kitchen, bathroom and laundry product selection
- Plumbing fittings
- Door Hardware & Electrical faceplates
- Feature Lighting
-
- Drawing set to manufacturing detail including all floor and elevation dimensions.
- Full specification including hardware, accessories and appliances if required
- 3D colour renders
-
- Drawing set to manufacturing detail including all floor and elevation dimensions.
- Full specification including hardware, accessories and appliances if required
- 3D colour renders
-
- Drawing set to manufacturing detail including all floor and elevation dimensions.
- Full specification including hardware, accessories and appliances if required
- 3D colour renders
-
A framed presentation board with samples of labelled products, suitable for marketing purposes.
-
- Spatial Design
- Feature Lighting
- Furniture Selections via The Furnishing Room
- Window Treatments via The Furnishing Room
- Wardrobe Design via Designer Homeware




